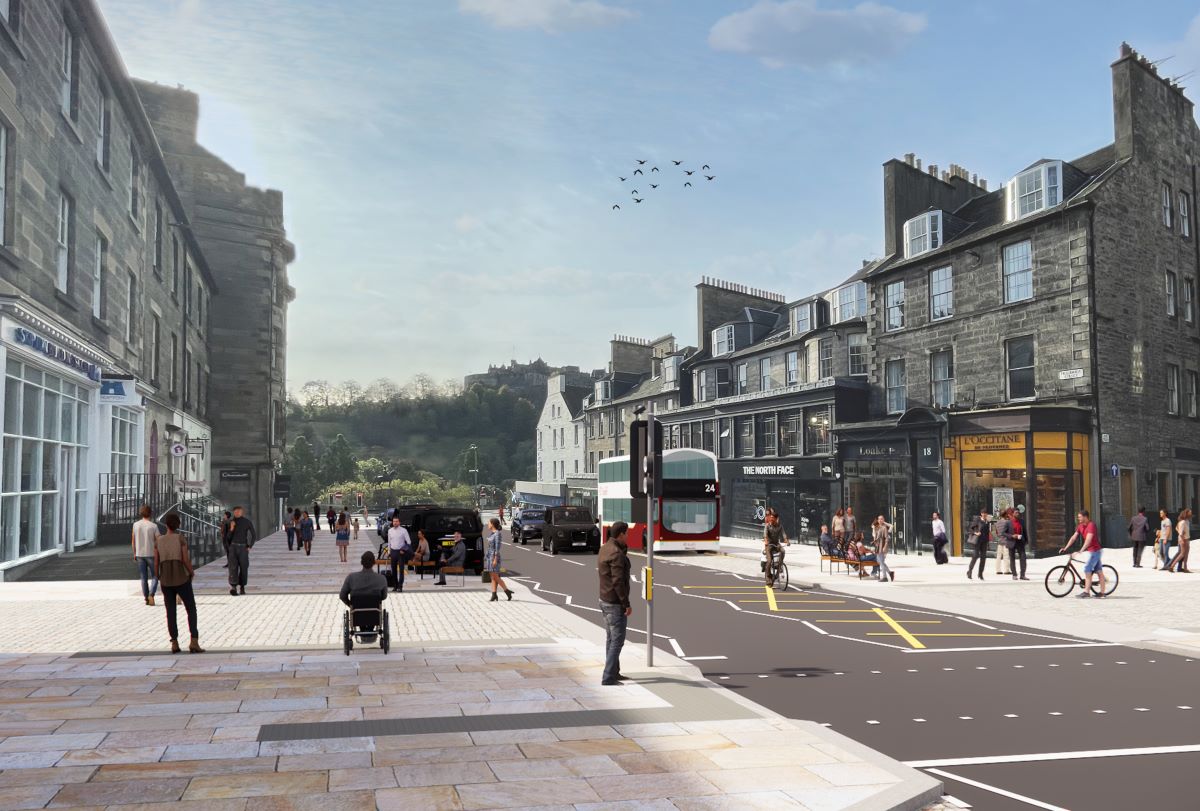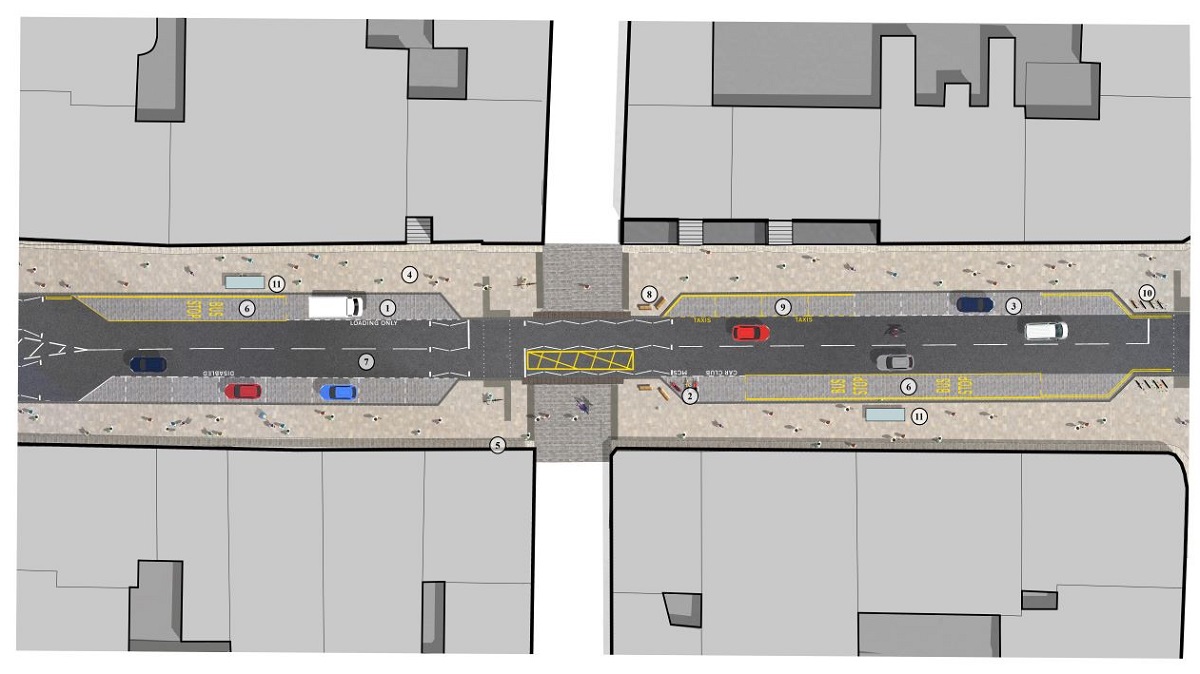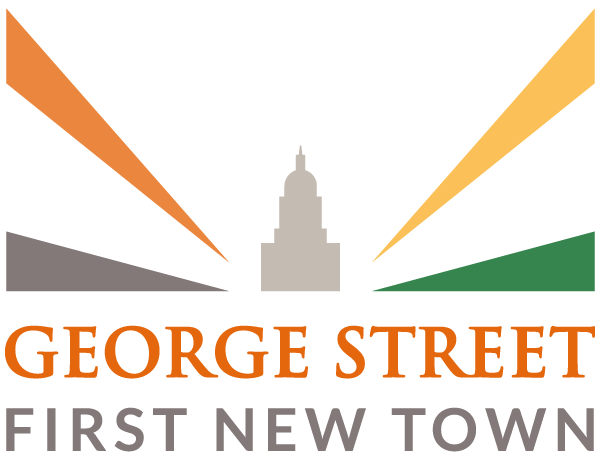Proposals for the streets crossing George Street
Frederick Street (South)

- Pavements are widened and upgraded in natural Yorkstone slabs.
- Just north of Rose Street, a signal-controlled Pelican crossing is shown – consistent with what is in place now.
- The crossing shows dark grey blistered tactile paving, in a standard “L” pattern, and a push button to stop traffic.
- Across Rose Street is a raised table crossing bringing the road flush with the pavement and delineated by dark grey blister tactile paving. Granite setts will replace the existing block paving at the crossing point.
- Just south of the Rose Street crossing, benches are shown on both sides of the street in widened pavement spaces. Both are placed to minimise clutter and obstructions on the pavement.
- South of these seating areas, a taxi is shown on the east side of the street in a layby space.
- On the other side of the street a bus travelling north is shown stopped in a bus stop layby.
- Layby spaces are laid in granite setts, while the main road is shown in asphalt.
The proposed layout and operation of Frederick Street (south)
Diagram key
- Loading area
- Motorcycle parking
- General car parking
- Pedestrian corridor
- Indicative threshold line
- Bus stop
- Road
- Seating
- Taxi parking
- Cycle parking area
- Bus shelter
A view of how Frederick Street (south) looks now

